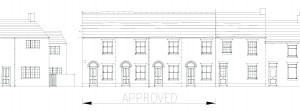Bayon Architectural received planning consent for a terrace of four houses to replace a warehouse within a conservation area of Congleton, Cheshire.
The picture shows the front elevation of the approved plans prepared by BAYON.
The client has instructed us to prepare an application to discharge conditions. The consent issued by Chesire East Council has several conditions requiring further details to address items such as materials, contamination, window details, eaves details to mention but a few. These details will need to be agreed with the local authority before work can begin on site.
Once the application for discharge of conditions has been dispatched the client has requested preperation of detailed plans.
