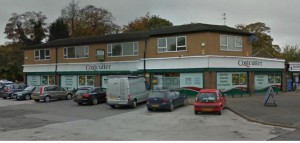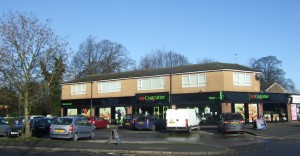Refurbishment of Costcutter, Tytherington with change of use of first floor to provide storage with installation of goods and personnel lift.
This busy retail premises has been remodelled, the new layout is a great improvement and has freed up valuable ground floor retail space to provide shoppers with more choice thanks to moving storage to the first floor.
Have a look for yourself, call in for a coffee.
Before After (however, the main changes are inside)

