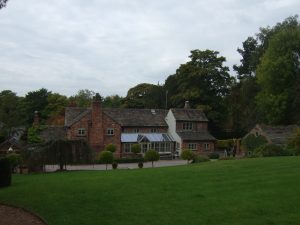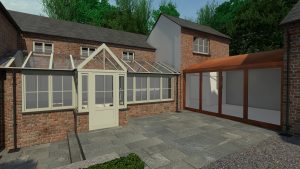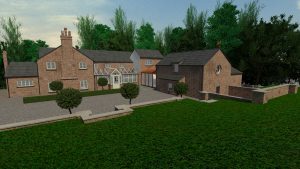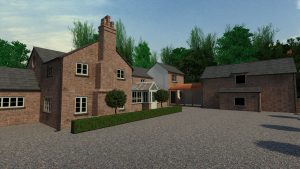Planning approval and listed building application approved for a two story extension with basement and CORTEN Steel link. Listed building applications always require special attention as to maintain the setting and special character of the listed building. The approval sought creates a visual break from the historic asset with the use of CORTEN Steel to provide a break between new and old, the main two storey part is a basic gable structure with high ratio of wall to window as to reflect the simple appearance of this former farmstead.
Below – Photo of existing and CGI’s of approval



