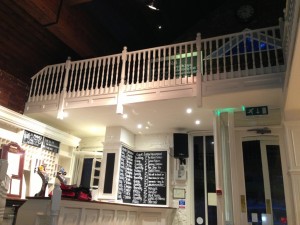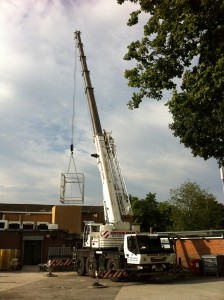The Knutsford Wine Bar – Extension to existing first floor by creation of mezzanine to create an additional 16 covers. This very popular venue in the centre of Knutsford where a reservation comes with waiting time. The mezzanine is intended to reduce this and allow more people to enjoy the ‘magical buzz’ and relaxed, easy going atmosphere at The Knutsford Wine Bar. www.theknutsfordwinebar.co.uk
Costcutter
Bayon Architectural have gained planning and building regulations consent along with providing site supervision as to allow this popular retail premiss to expand its operation into the first floor to allow additional storage. The proposal included a new lift shaft with some tight tolerances, installation went smoothly today as to allow the refurbishment to progress over the following weeks.

