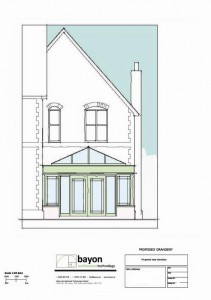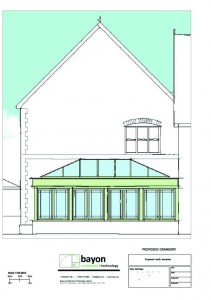Over recent years the popularity of the orangery has overtaken the conservatory. The traditional orangery of the seventeenth century of classicised architectural form, typically Georgian in style has now become a term used to describe a glass structure with a lantern set into a flat roof. We have been involved with quite a few, from steel framed clad in timber to oak framed. Pictured is the latest instruction.
Usually, these types of additions to your home are permitted development i.e. do not require planning permission and can also be exempt form building regulations. However, there are quite a few restrictions you will have to comply with as to be exempt from planning and building regulations. If you are planning a similar extension then we would be happy to advise you on planning, design and building regulations.

